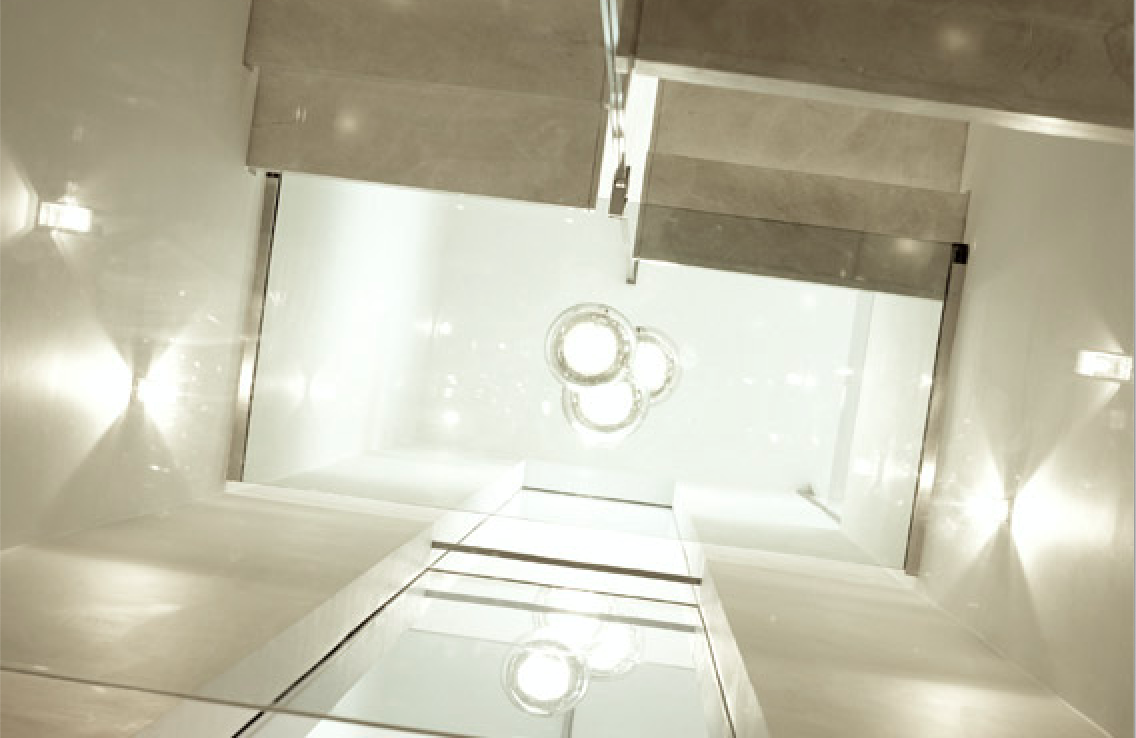


















Design objective.
Create a physical and aesthetic link through a moderately sized floor plate in a four-storey Victorian house.
Materials.
Glass, galvanized steel, limestone with low-level wall lighting.
Project.
Constraints and Considerations.
Reduced natural light and a bowed perimeter wall no longer ‘tied in’. Structural remedial works presented an opportunity to create a vertically lit stairwell by cutting in a narrow ‘cathedral’ window, running the full height of the building. The minimal steel frame for the window re-connected the bulging flank wall and provided access to carefully (very, very carefully) crane in the toughened, laminated structural glass sheets. Designed to ‘ key’ into each other, and positioned vertically forming a full-height glass spine wall and balustrade between basement level and top floor.
Combing a cathedral window with a skylight over structural glass landings, allowed natural light to pour into the stairwell. Further structural works were required to tie the building together and make it structurally sound to receive a new basement. Steel beams between the outside flanking walls were set into the stairwell and shaped to act as structural stringers off which to hang the steel boxes.
Technical challenges.
Inserting full width cranked steels embedded in the party, and outside flank walls meant the steels were longer than the building. The cranked structural stringer had to be precision-fabricated to form the gradient of the stairs, spliced, mechanically joined and welded on site. Noise dampening measures were needed, such as; isolating the structural steel to eliminate transfer of sound to the building, party wall issues and prevent the galvanized structural steel boxes reverberating and amplifying noise. Treads had to be isolated from the steel stringer to address noise transfer and ensure the longevity of the stone treads. Stone cladding mechanically and chemically fixed to the sides and underside of each tread box avoided any future failure or accident.
Formed of triple laminated sheets, low iron, toughened safety glass the large panels created a handling challenge. The glass panels needed moving by crane through the tall narrow cathedral window then transferred onto hoisting and lifting equipment. Designed and managed by Red Square, the installation involved sub-contracted structural glazing specialists, stonemasons and steel fixings by the Red Square site team.
The resulting aesthetic was a cantilevered staircase piercing and linking each floor. With treads that appeared to float within a stairwell washed in natural daylight.
